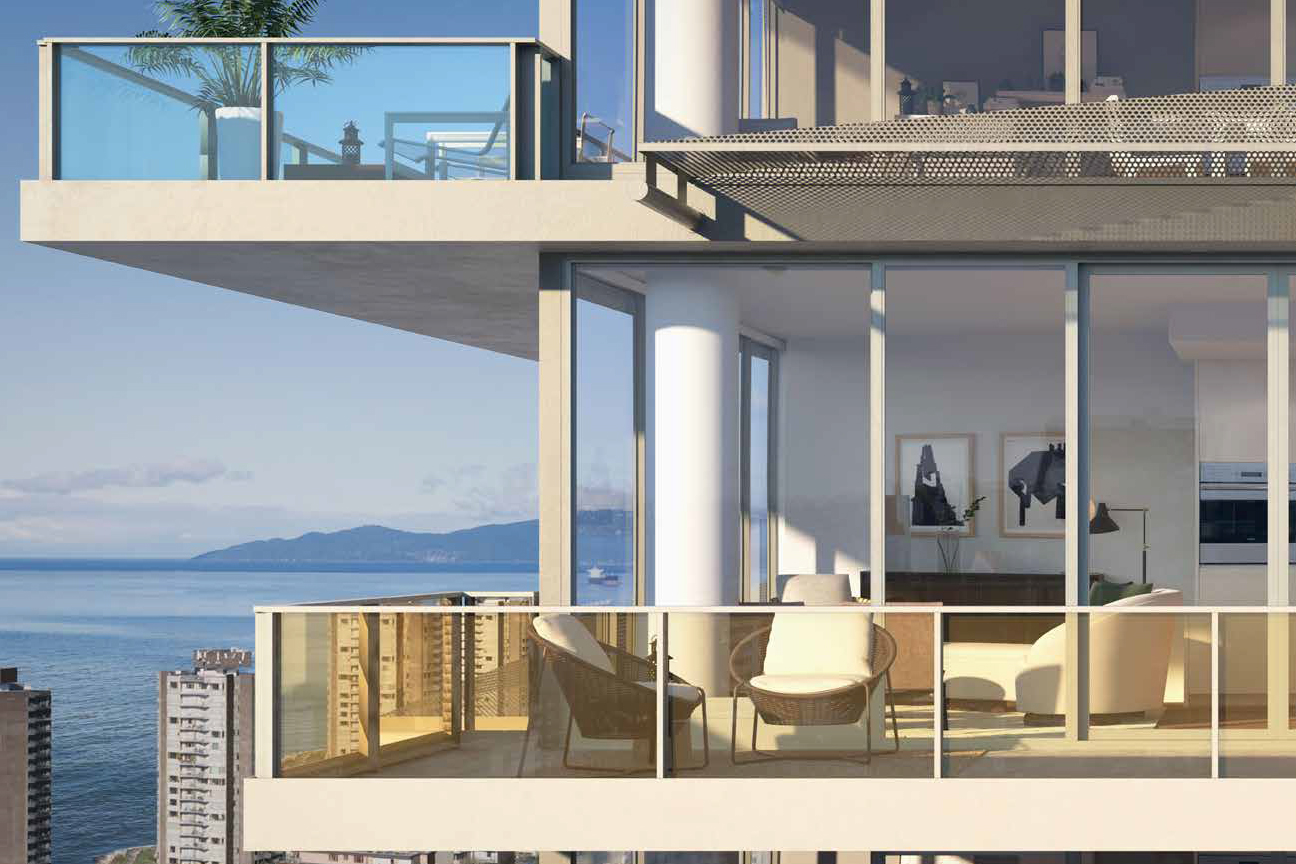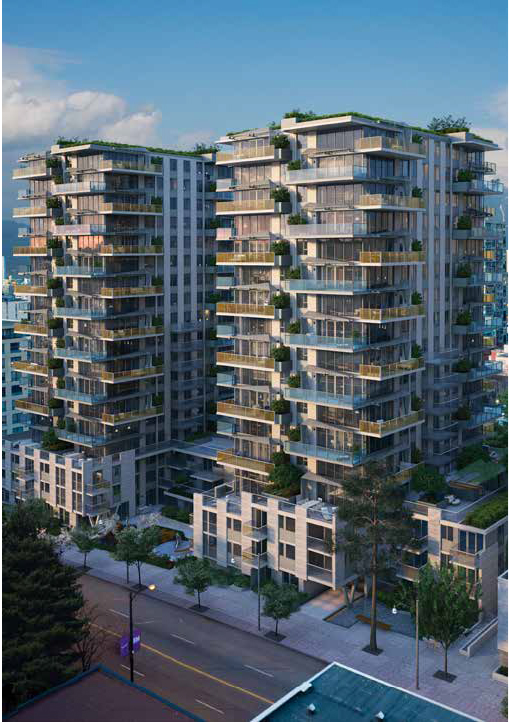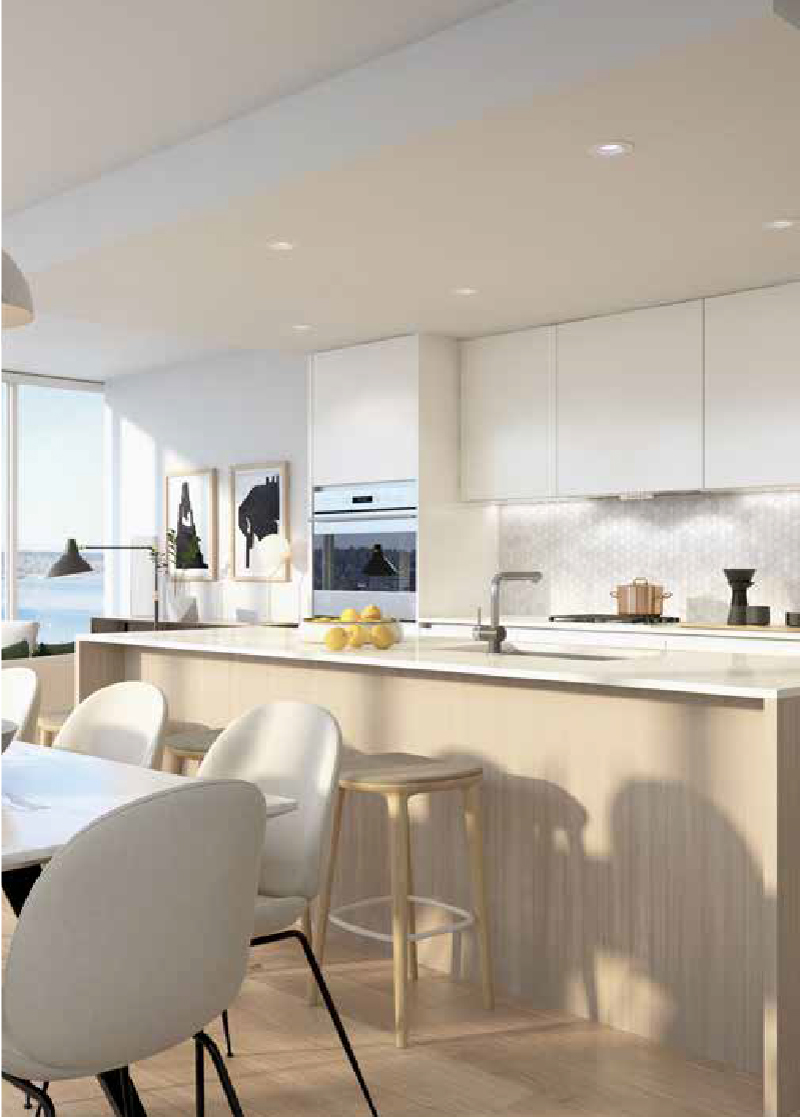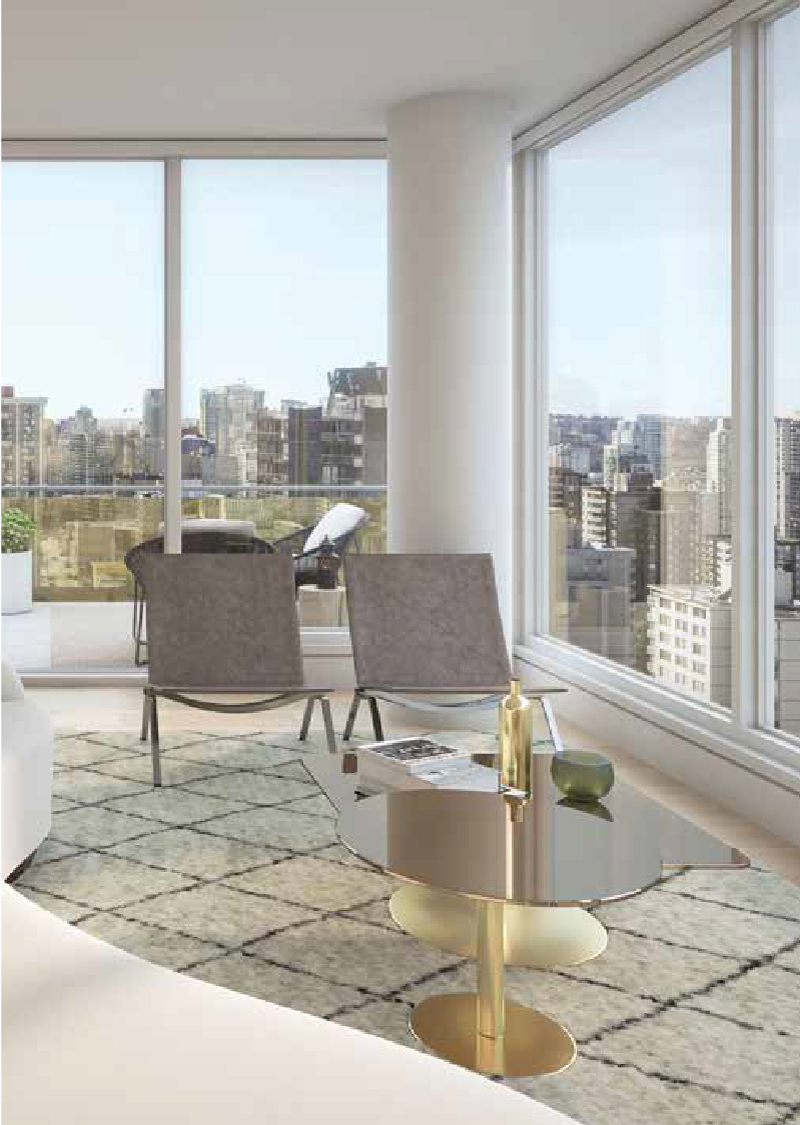Mirabel English Bay
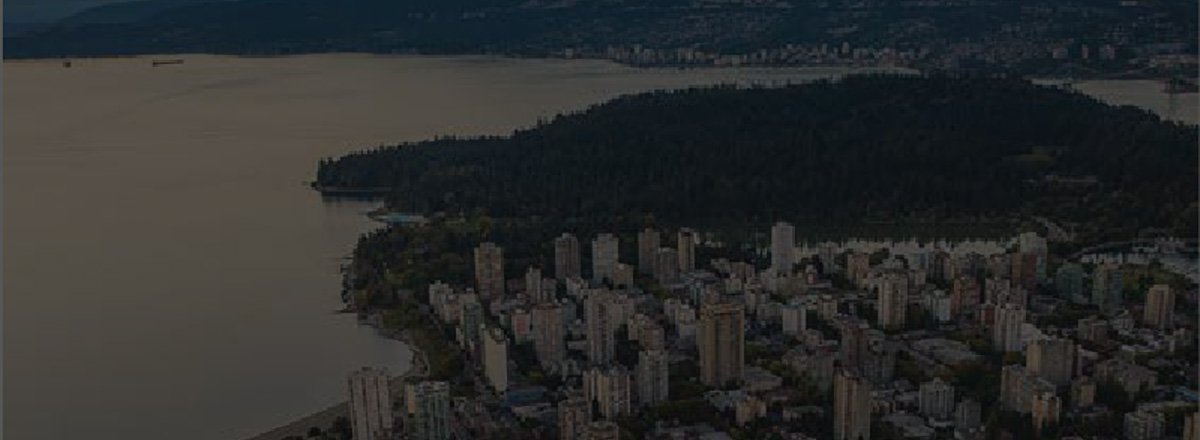

Mirabel is a stunning example of West Coast modernism set atop the West End’s natural crest.
Register Floor Plans-
Starting Prices :
- 2+den “U” plan $2.5M
- 2 bed “R” plan $1.7M
- 2 bed “G” plan $975k
- 2 bed “S” plan 1.25M
- 1 bed “C” plan $715k
BEAUTIFUL MEETS THOUGHTFUL
When a generous, open floor plan showcases such a remarkable collection of fine details, a magnificent home is born. All the creature comforts are here inside Mirabel, from elegant engineered hardwood flooring to custom European cabinetry. But it’s the details that catch your eye and excite your soul, including two warm and coordinated colour palettes, metal and glass sliding door into your den, fixtures in eye-catching matte black, and a striking standalone tub of volcanic limestone with freestanding tub filler in the expertly finished master ensuite.DESIGN IS IN THE DETAILS
Mirabel’s kitchen is the most refined room of the home, designed for superior living and gourmet cooking. Its collection of top-rated appliances even includes a state-of-the-art speed oven for homeowners to bake, reheat and crisp in a fraction of the time. Even tidying up at Mirabel is simplified with an elegant pull-out recycling drawer. Only the finest appliances of Sub-Zero, Wolf and Bosch are available in Mirabel kitchens.
The spacious refrigerator and dishwasher are integrated into cabinetry finished with a modern matte finish.
European cabinetry doors reveal a full height pantry and convenient pull-out drawers to maximize storage and efficiency.
Quartz countertops offer a brilliant prep surface known for its durability.

